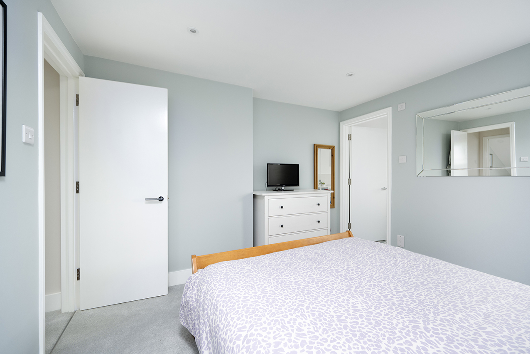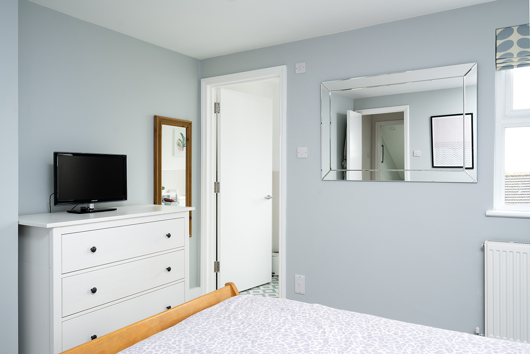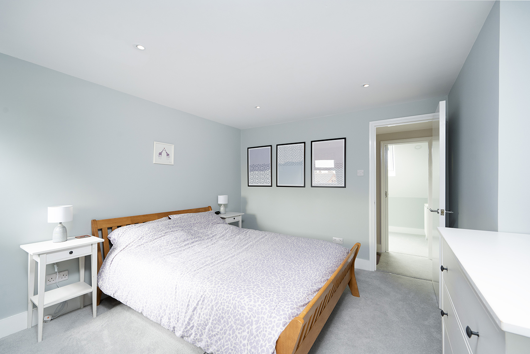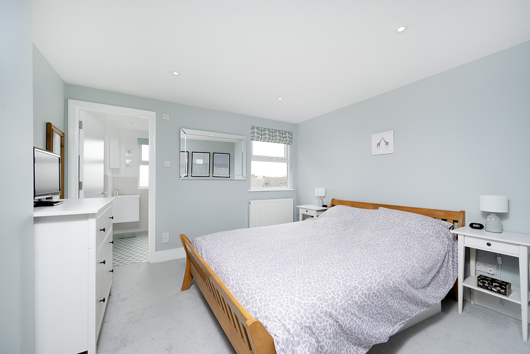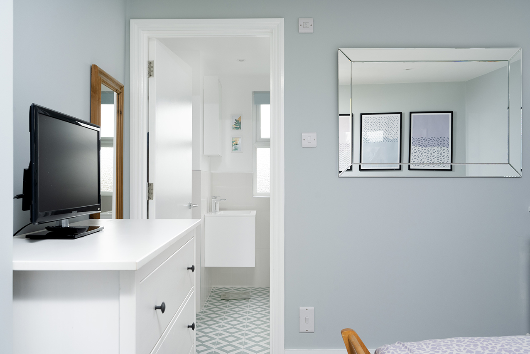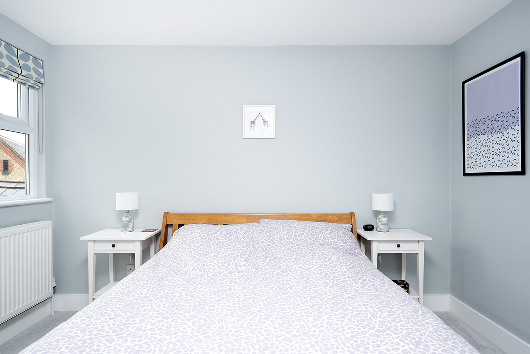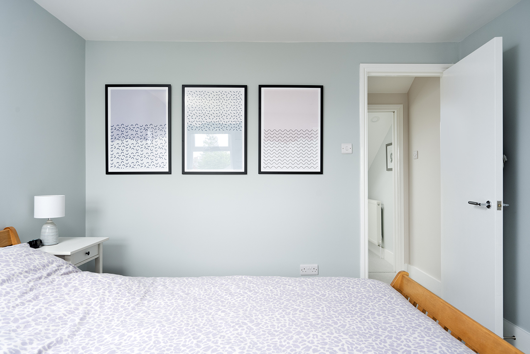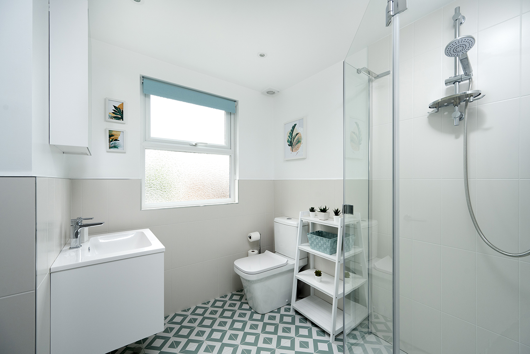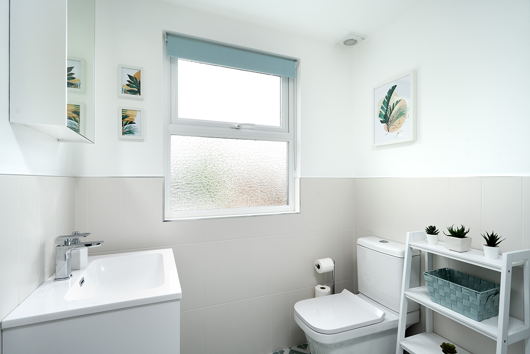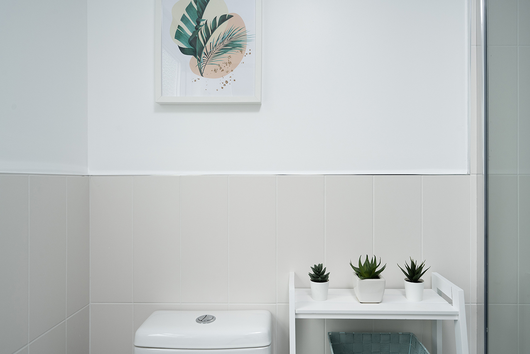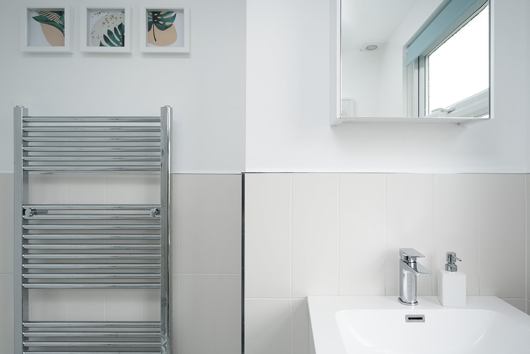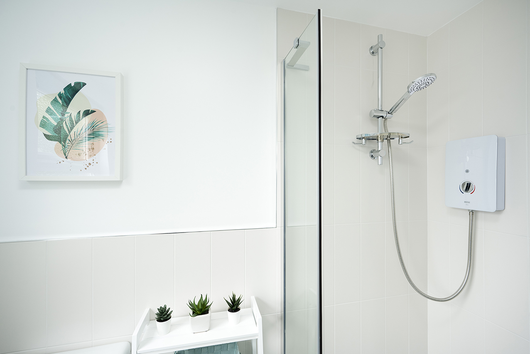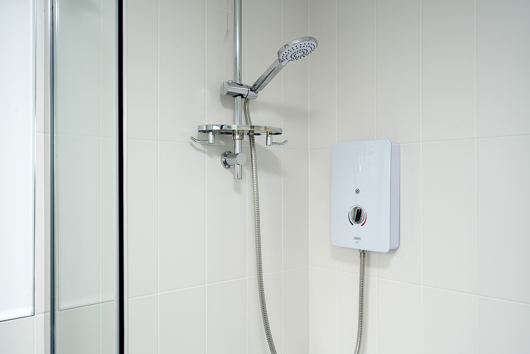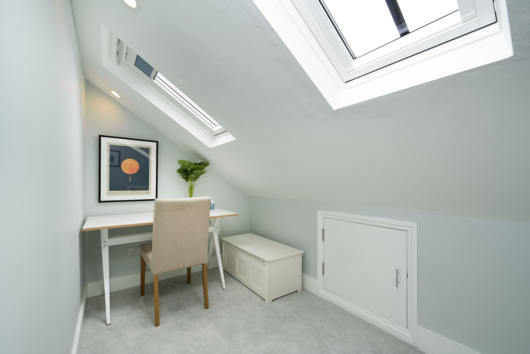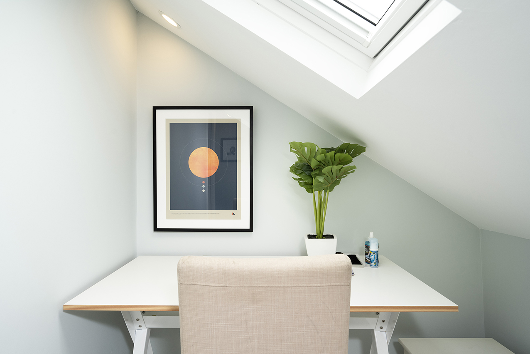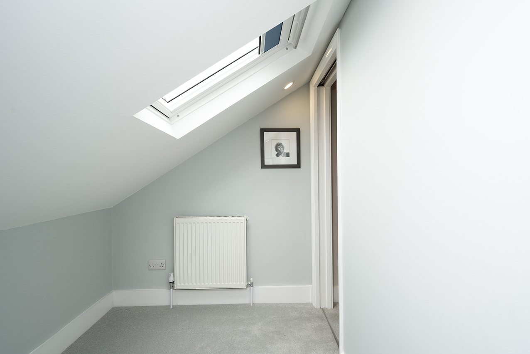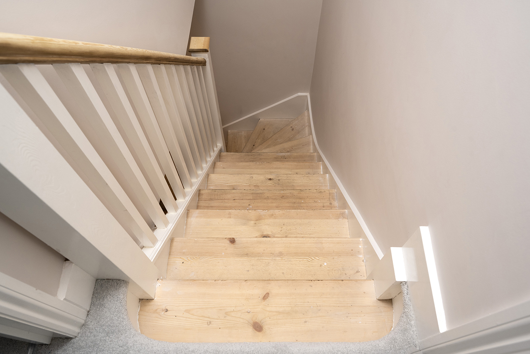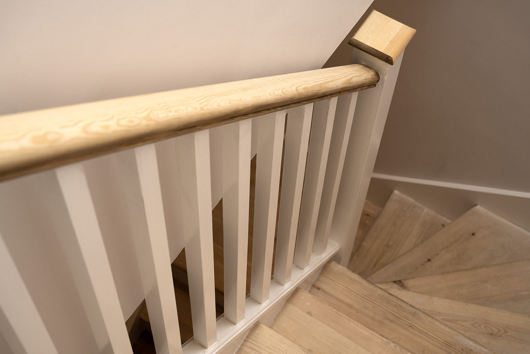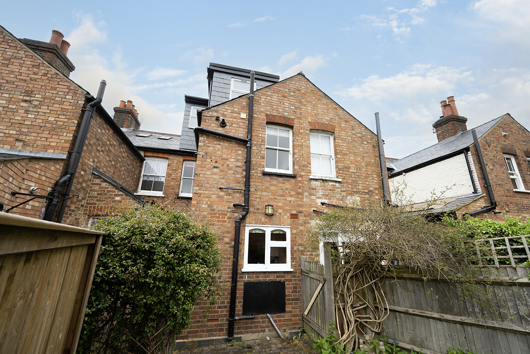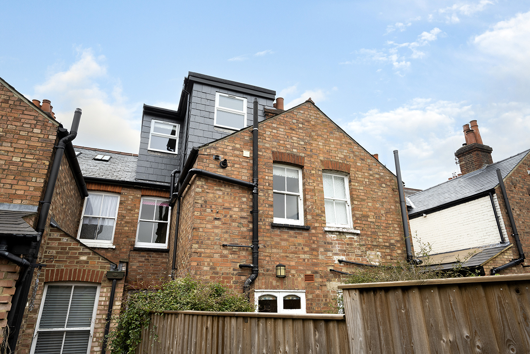Loft conversion projects / St Albans Loft Conversion
St Albans Loft Conversion
Type of building work:
L-Shaped Loft Conversion in St Albans Conservation Area
Description:
L-Shaped Loft Conversion in St Albans Conservation Area
We successfully completed an L-shaped loft conversion in the heart of St Albans, overcoming the challenges of securing planning permission within a designated conservation area. Our team navigated the stringent approval process to ensure compliance while maximizing the property's potential.
A key aspect of this project was the strategic staircase installation. By reconfiguring a central room and incorporating a corridor, we maintained a functional layout without compromising space-allowing for a full-sized double bed to remain.
The newly converted loft features a well-appointed home office within the front roof space, alongside a spacious bedroom and a luxurious en-suite within the L-shaped dormer. The result is a thoughtfully designed extension that enhances both the practicality and aesthetic appeal of the home.
Location:
St Albans, Hertfordshire


